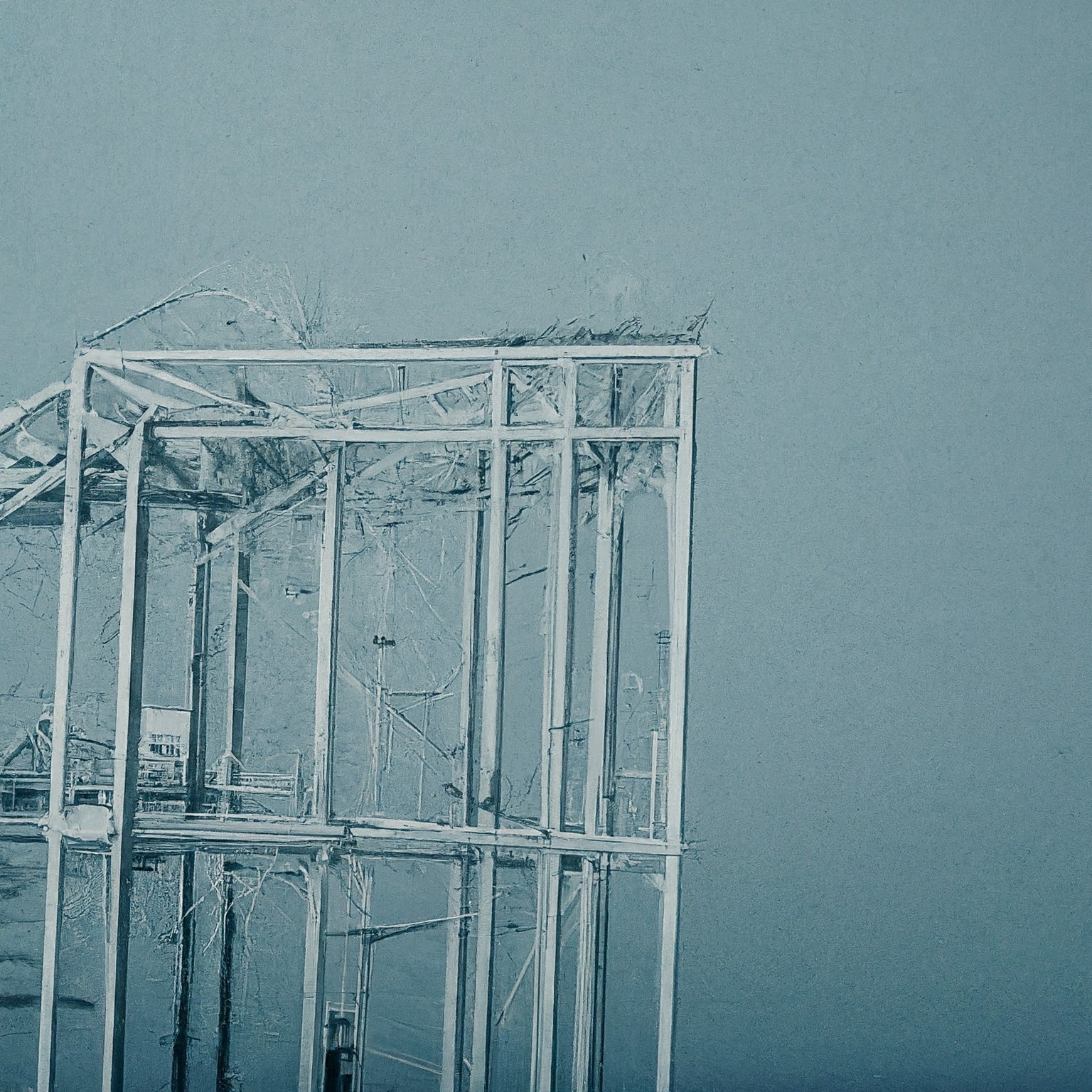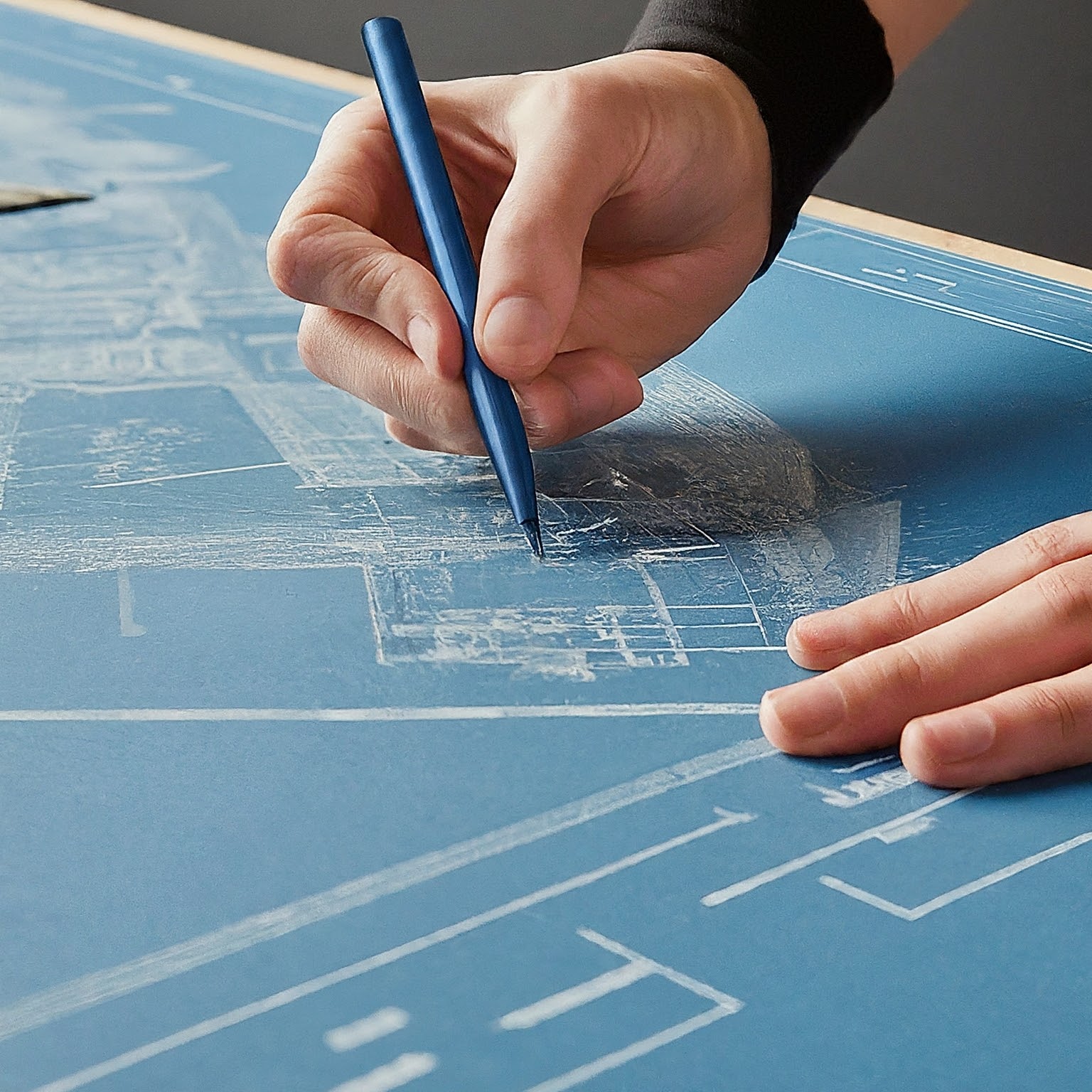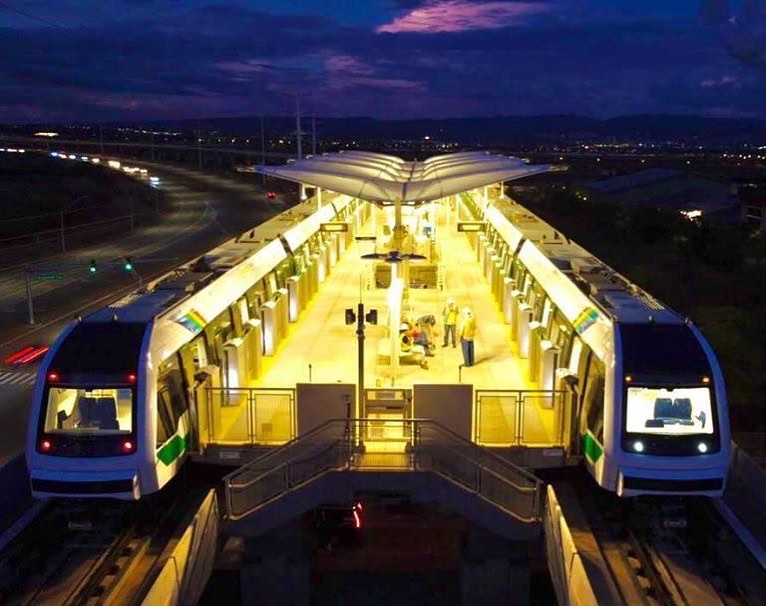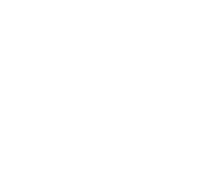Structural Design Services
Our expertise
We have a wide spread experience for 17+ years of delivering 2D structural drafting, steel detailing and shop fabrication drawings and 3D structural modeling services using Revit® and Tekla Structures to steel fabricators and erectors.
Efficient Conversion
Transforming 2D structural drafts into precise 3D models is a cornerstone of our services. We integrate prefabrication and precast details seamlessly, enhancing the efficiency and accuracy of construction projects.
Steel Detailing Expertise
Our team specializes in steel detailing, meticulously crafting structural components, foundations, platforms, and more. With our attention to detail, we ensure the integrity and durability of every element.
Revit Family Creation
We offer comprehensive Revit Family Creation services tailored to structural requirements. From beams and columns to retaining walls, our expertise ensures the creation of robust and versatile elements.
Digitized Documentation
We centralize project documentation within the BIM environment, ensuring that all stakeholders have access to the latest information, drawings, and specifications.
Precision 3D Modeling
Our proficiency extends to 3D modeling for diverse structural elements such as steel angles, channels, slabs, and parapet walls. With meticulous attention to detail, we ensure accurate representation and seamless integration.
Comprehensive Drawings and Analysis
From fabrication and assembly drawings to installation guides and erection drawings, we provide comprehensive documentation to support every stage of the construction process. Additionally, our expertise in structural static and dynamic analysis ensures the integrity and safety of critical components like pillars in bridges and dams.
BIM Modelling Services
At Black Rook, we offer critical structural BIM services to support your project needs:
-
Technology Plan Assessment and Development
BIM Execution Plan (BxP) creation
BIM Standards and Templates development
Revit Family Creation
BIM Modeling / 3D Modeling
Construction Documentation
Reality Capture / Point Cloud Scan to BIM
Digital Twin Creation
-
Structural BIM Services are pivotal in ensuring the stability and resilience of construction projects, guaranteeing adherence to quality standards and regulations. Our specialized BIM Services cater specifically to Structural Engineers, empowering them to refine designs and elevate project efficacy through advanced modeling techniques and digital collaboration. By leveraging Building Information Modeling (BIM) technology, Structural Engineers can visualize and analyze complex structural systems, proactively addressing challenges early in the design phase. Our services facilitate seamless coordination among project stakeholders, promoting efficient communication and alignment with project objectives. Together, we optimize designs, minimize rework, and deliver construction projects that excel in quality, performance, and sustainability.

DETAILING SERVICES
Structural detailing
At Black Rook, we specialize in a range of BIM-related services, including 3D Modeling, rebar & precast detailing, shop drawings, construction documentation, and quantity survey & estimation. Our team of steel detailers is proficient in AutoCAD, Tekla, Advance Steel, and Revit software.
We adhere to international standards set by organizations such as the American Institute of Steel Construction (AISC), Canadian Institute of Steel Construction, British Constructional Steelwork Association (BCSA), The European Confederation of Iron and Steel Industries, and the Swedish Institute of Steel Construction (SBI).
Rebar detailing
At Black Rook, our shop drawings for reinforcing steel placement offer precise details on bends, shapes, and lap splices tailored to your project's requirements. We address any constructability issues promptly, ensuring seamless execution before the rebar fabrication process begins. Our detailed drawings not only aid contractors in visualizing structures but also simplify the tasks of ironworkers, leading to reduced installation costs.
At Black Rook, we adhere to industry-leading standards and guidelines for rebar detailing, including those set by:
- AASHTO (American Association of State Highway and Transportation Officials)
- ACI (American Concrete Institute)
- ASTM (American Society for Testing and Materials)
- BS (British Standard)
- CRSI (Concrete Reinforcing Steel Institute)
- RSIO (Reinforcing Steel Institute of Ontario)
Precast detailing
We've curated a robust suite of precast detailing services designed to propel your business forward. Our meticulous approach ensures reliability, cost-effectiveness, and adherence to timelines for all precast projects. From architectural panels to columns, beams, and frames, we deliver precise shop tickets and fabrication drawings tailored to your specifications.
We follow globally recognized standards to maintain consistency and quality in our work. Additionally, we prioritize adherence to client-specific construction standards, ensuring alignment with advanced design, detailing, and construction protocols.
Some of the standards we adhere to include:
- AS 3850.1
- ACI 318
- IS 15917
- BS 8297
- EN 13369





